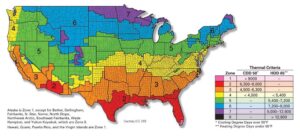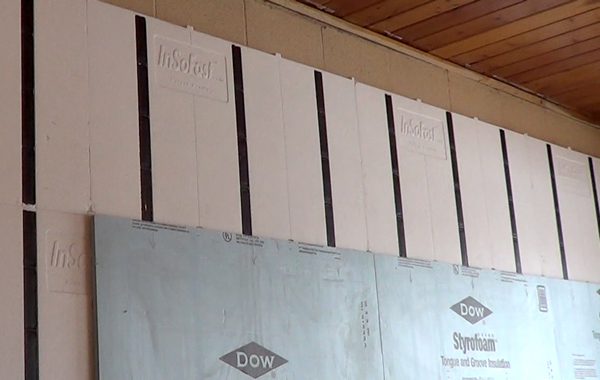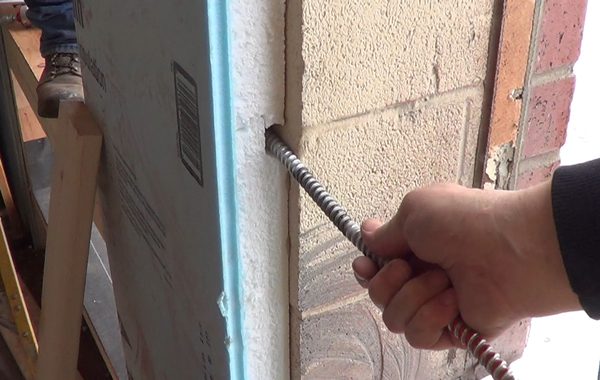How-to Increase R-Value
InSoFast Plus Method
Need a higher R-value? It’s easy to increase your R-Value beyond R-10 while maintaining the engineered benefits of the continuous InSoFast panels. Simply layer rigid foam insulation board over top of InSoFast panels, InSoFast PLUS. This saves money by utilizing locally obtained rigid foam to enhance the R-Value. Additionally, projects can be completed in a fraction of the amount of time because they start with a base of feature-rich, low-labor InSoFast panels.
Added R-Value with InSoFast PLUS
You can use any panel UX 2.0, or EX 2.5 panels to develop an InSoFast PLUS for a complete R-Value wall assembly – giving you the ability to go from R-8.5 to R-21+.
| PLUS System** | UX 2.0 PLUS (Complete assembly*) | EX 2.5 PLUS (Complete assembly*) |
| InSoFast PLUS ½” Rigid Foam @ R-2.5 | R-11.0 (R-13.58) | R-12.5 (R-15.08) |
| InSoFast PLUS ¾” Rigid Foam @ R-3.75 | R-12.25 (R-14.83) | R-13.75 (R-16.33) |
| InSoFast PLUS 1″ Rigid Foam @ R-5.0 | R-13.5 (R-16.08) | R-15.0 (R-17.58) |
| InSoFast PLUS 1½” Rigid Foam @ R-7.5 | R-16.0 (R-18.58) | R-17.5 (R-20.08) |
| InSoFast PLUS 2″ Rigid Foam @ R-10 | R-18.5 (R-21.08) | R-20.0 (R-22.58) |
Why is works so well to meet R-Value requirements.
- Embedded studs provide a continuous insulation (CI) barrier, eliminating thermal bridging.
- Add any amount of rigid foam over the InSoFast base panels to achieve any desired R-Value.
- Solid attachment can be achieved simply with adhesives. If preferred, they can be drilled or nailed.
- Interlocking panels bridge over wall deviations to help level and plumb the wall.
- Ventilated air channels control over moisture that can enter exposed masonry to allow for quicker drying.
- Pre-engineered electrical raceways enable the insulation shield to stay complete and intact.
- It is insulation framing in a one step process that has the building science built-in.
Find your local State R-Value Code Requirements

Increasing R-Values by adding Insulation
Three compliance paths towards energy efficiency:
Building Codes (IRC, IBC, IFC…) are primarily prescriptive in nature, the energy codes are geared more towards performance and effectiveness. To address these difference Code writing bodies have created 3 means of complying with the newer energy codes:
- Prescriptive – you follow the code to the letter (no energy trade-offs – i.e. better windows thicker roof insulation doesn’t mean you can skimp somewhere else)
- Performance – insulation trade off option – i.e. architect uses ResCheck to show compliance (for example exterior continuous insulation in favor of adding more insulation for the roof.) InSoFast believes that with containers a balanced approach to all exterior surfaces. (i.e. refrigerator roof is not thicker than the walls.)
- The HERS Path- where one has to meet or be less than a target HERS score where you can use higher efficient appliances to comply (Only available in newer codes 2015 / 2018 )
InSoFast PLUS in Action

At an award-winning project in North Dakota, the developer wanted additional insulation without sacrificing interior space. They chose InSoFast to be directly install onto the masonry wall with an additional 1″ rigid insulation board placed on top to increase the R-Value to meet the local energy code requirements. It was a labor-saver for this fast track retrofit project.

The InSoFast panels were installed first so the studs would be securely fastened to the concrete substrate. The 1″ rigid foam was installed over top with the InSoFast stud locations marked on the floor and ceiling prior to adding the drywall. To attach the drywall, they used all-purpose 2″ drywall screws to penetrate through the drywall and rigid foam into the InSoFast studs.
Importance of Continuous Insulation
The American Society of Heating, Refrigerating and Air-Conditioning Engineers (ASHRAE) standard 90.1 defines continuous insulation (CI) as insulation that is continuous across all structural members without thermal bridges other than fasteners and service openings. It is installed on the interior, exterior, or is integral to any opaque surface of the building envelope.
In cavity insulation systems, traditional stud framing can account for at least 25% of wall space. When the studs are uninsulated, there is enough thermal bridging to drop the R-Value from 19 to 12.5 – nearly a 35% loss, which can render any additional layers of insulation useless.
Building codes have higher requirements for cavity insulation to make up for the uninsulated studs or framing members. That is why basement wall code reads 10/13 in many climate zones. It can be R-10 continuous insulated sheathing on the interior or exterior of the home or R-13 cavity insulation along the interior of the basement wall.
Changing Energy Codes
New building codes are increasing R-Values minimums every 3-5 years so that new houses are will not be obsolete or un-affordable 30 years from now due to escalating energy prices. The projected codes for 2030 demand R-Values up to R-30 and the push toward net-zero housing is becoming a reality. While these codes are well-intentioned, they don’t always figure a return on investment into the calculation.
To prepare for rising costs and changing energy environments, you may need to exceed your current local energy codes. See the links at the bottom of this page for information on Climate Zones and changes to the International Energy Conservation Codes (IECC).
Related Information
- InSoFast Panel R-Value Report, Stork Twin City Testing
- Find your local State R-Value Code Requirements
- Chapter 4 Section 402 Building Thermal Envelop 2015 IECC requirements
- Chapter 4 Section 402 Building Thermal Envelop 2018 IECC requirements
- An InSoFast PLUS Project receives the ABC’s Award for Excellence in Construction
- Temperature Dependence of R-values
- Installing Heavy Objects like TVs and Cabinets
- Concrete Formed Brick Wall Basement
- 4 Reasons to Choose EX for your Project (Comparison)
- What Lies Beneath: A Basement Transformation (Featured Project)
InSoFast Plus Method
Need a higher R-value? It’s easy to increase your R-Value while maintaining the engineered benefits of the continuous InSoFast panels.

