Adding Architectural Wood Framed Build-outs
Attaching pre-assembled framed build-outs
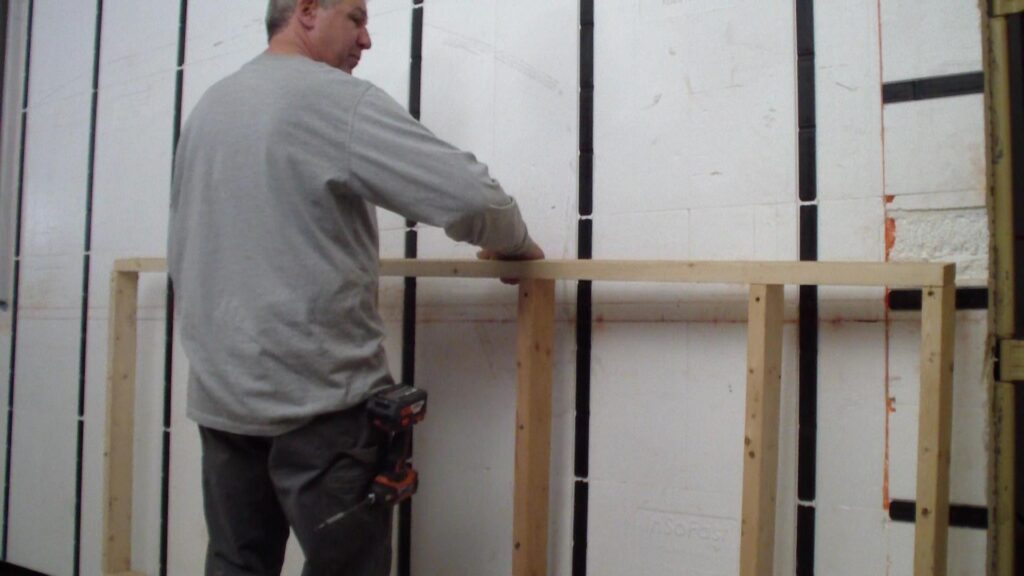
Attach the pre-framed wood wall to the InSoFast stud using standard exterior decking screws. The framed wood wall build-out was constructed into 3 sections for easy handling.
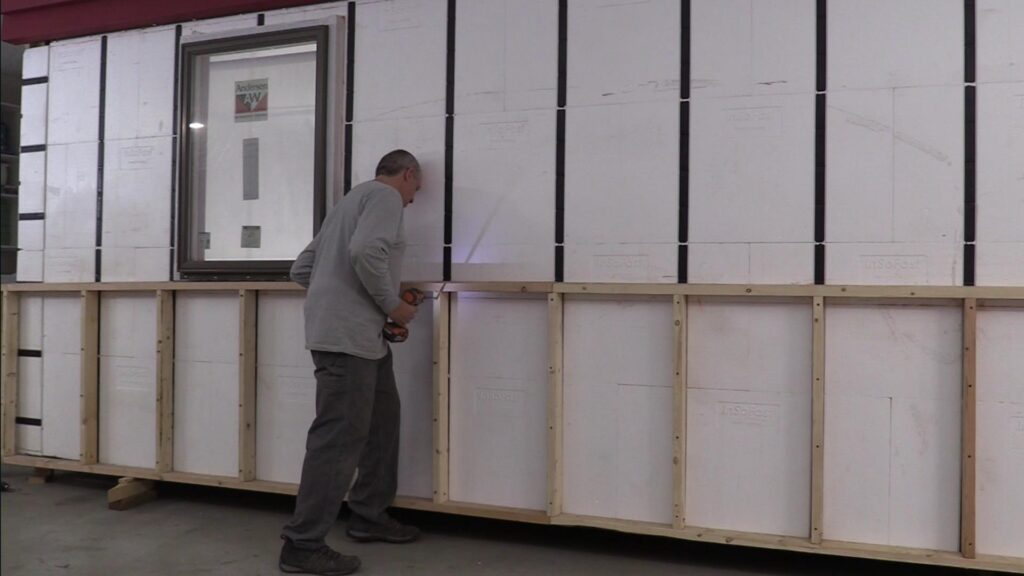
The wood studs are pre-drilled and counter sunk so the exterior decking screws provide a flush surface for attaching the exterior sheathing.
Endwall Installation of framed build-outs
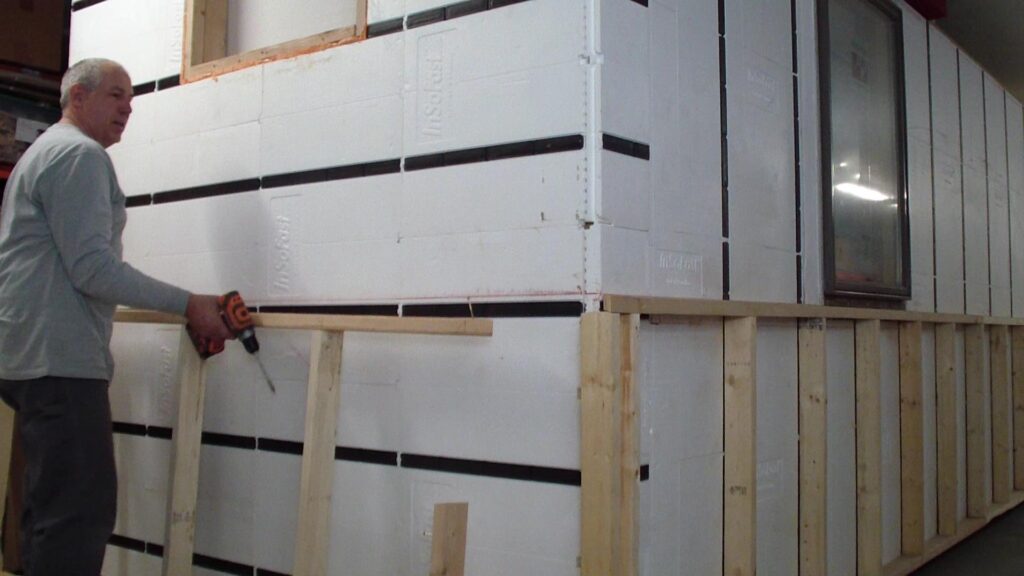
On the end walls the studs run horizontally and this will change the screw fastening pattern for attaching the exterior framing. See panel installation page: Endwalls Flat Panel and Inserts
Attaching exterior sheathing
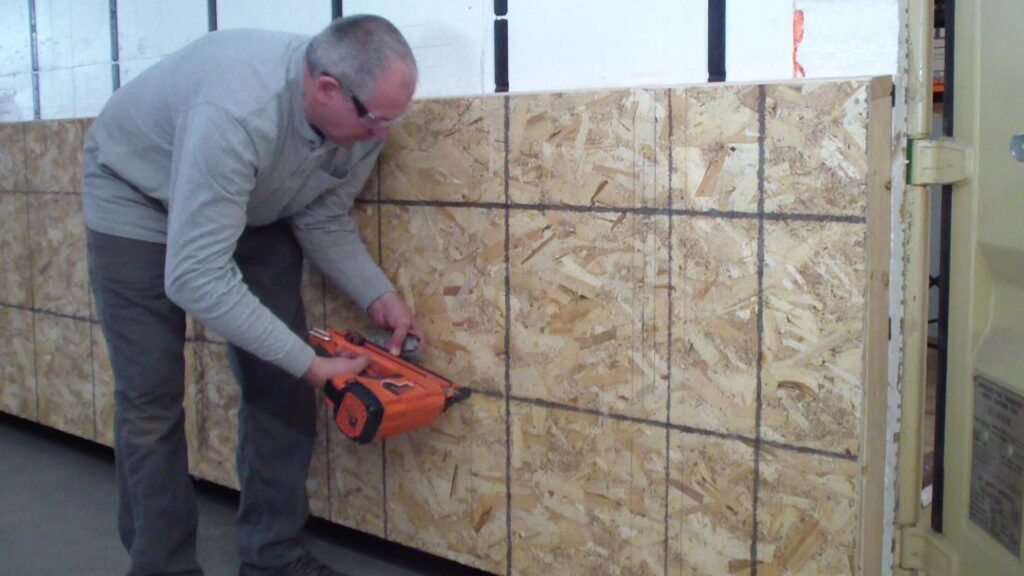
Fasten the exterior sheathing with nails or coated deck screws as per APA (American Plywood Associations) guidelines.
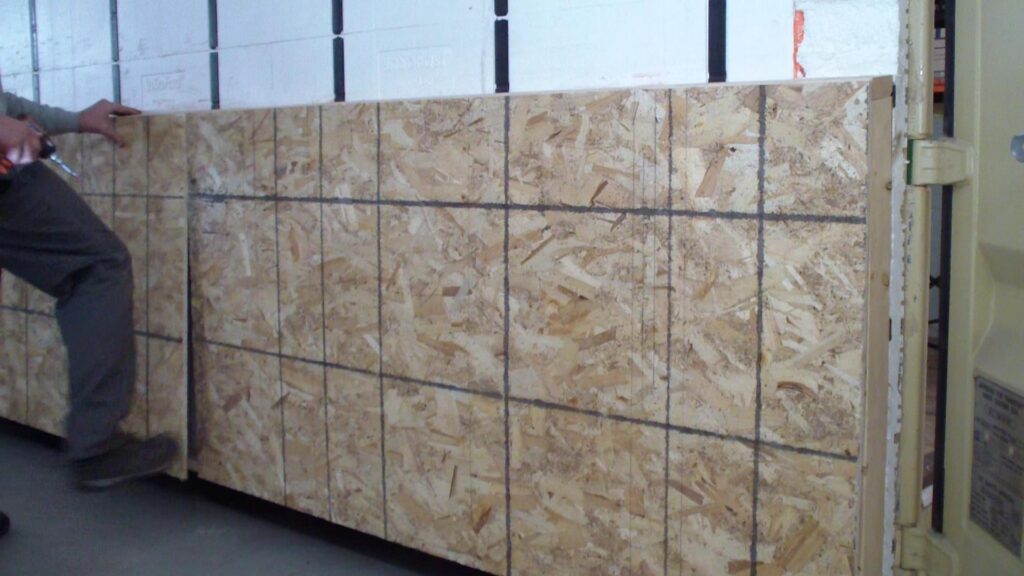
Apply appropriate foot pound pressure to securely fit the sheathing into place. Professionally kick fitted.
Adding flashing and attachment flanges
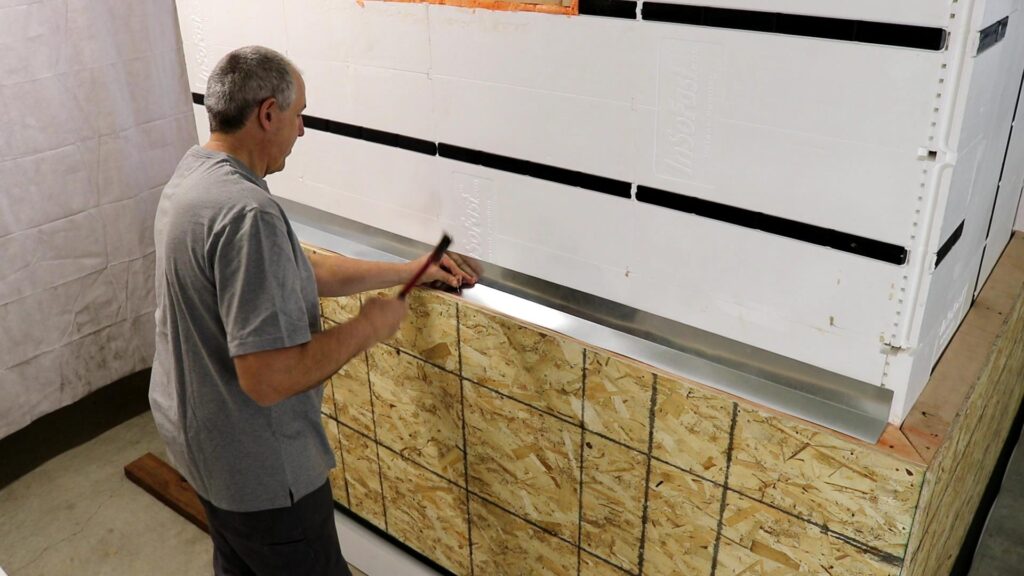
Adding attachment flange and water redirected flashing where needed. The studs are running horizontally, so the flange was added for finishing the vertical siding later.
Protect all exposed foam edges
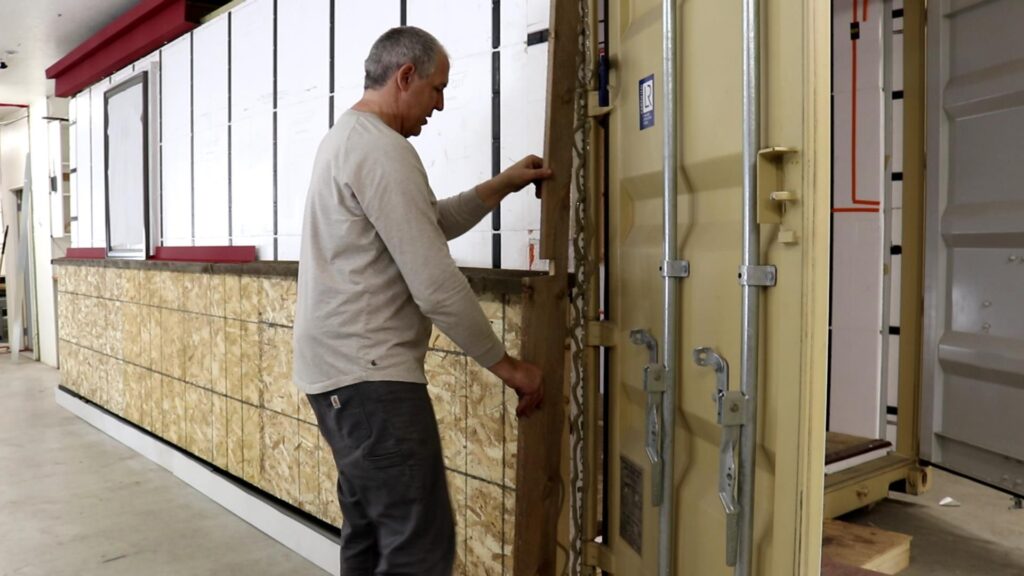
Protect all exposed foam edges. Here a decorative wood end cap is used to protect the edge.
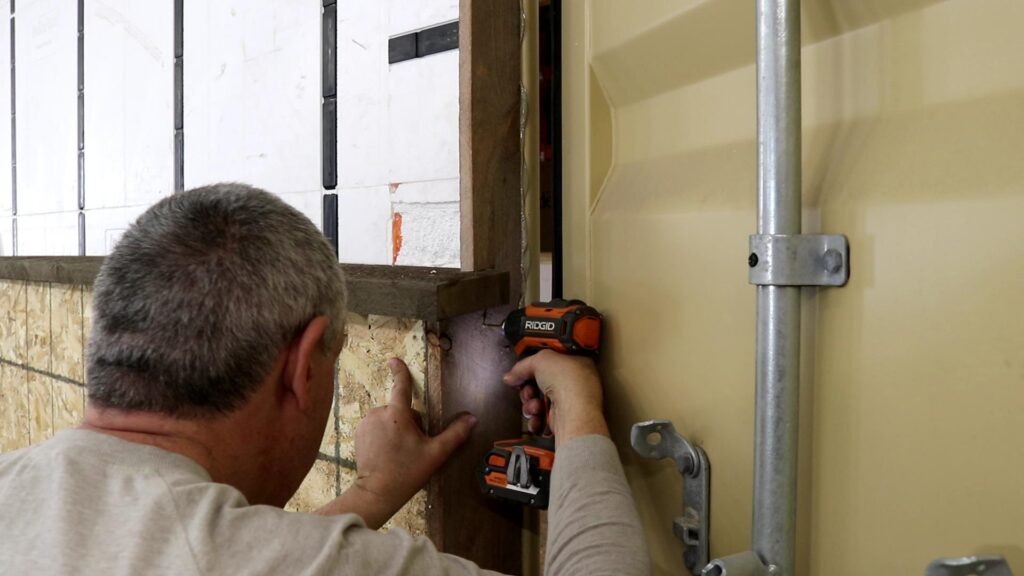
For the end cap we used a combination of adhesive and corrosion-resistant fasteners to seal and protect the end of the wall’s edge.
Add a house wrap to the build-out
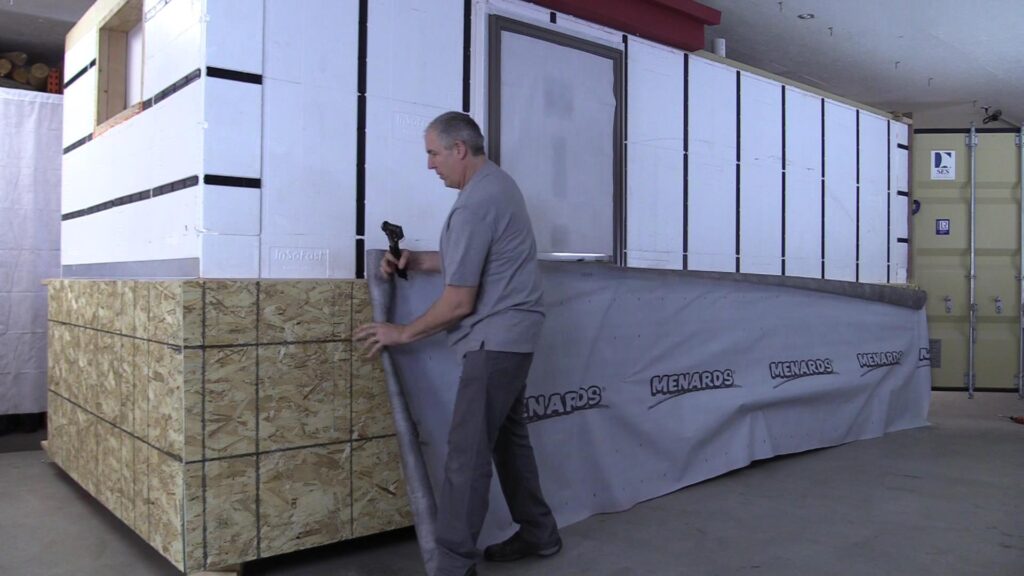
Follow standard frame construction details and apply a weather resistant barrier to the manufacturer’s recommended procedures.Weather resistant barriers is important to protect the wood frame assembly from moisture damage it deflects and drain moisture away from the wood frame build-out.
Sills, end caps and finishing details
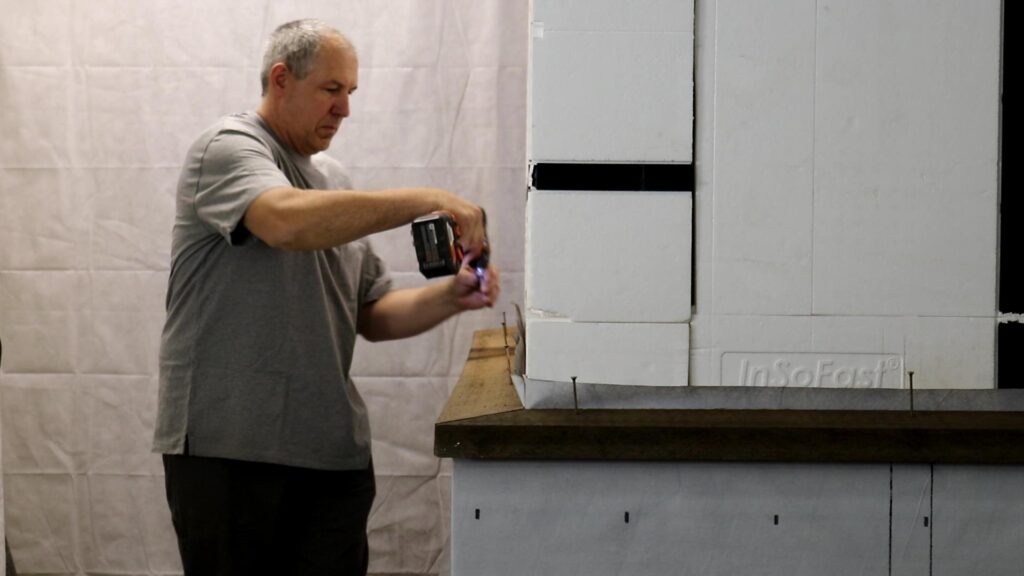
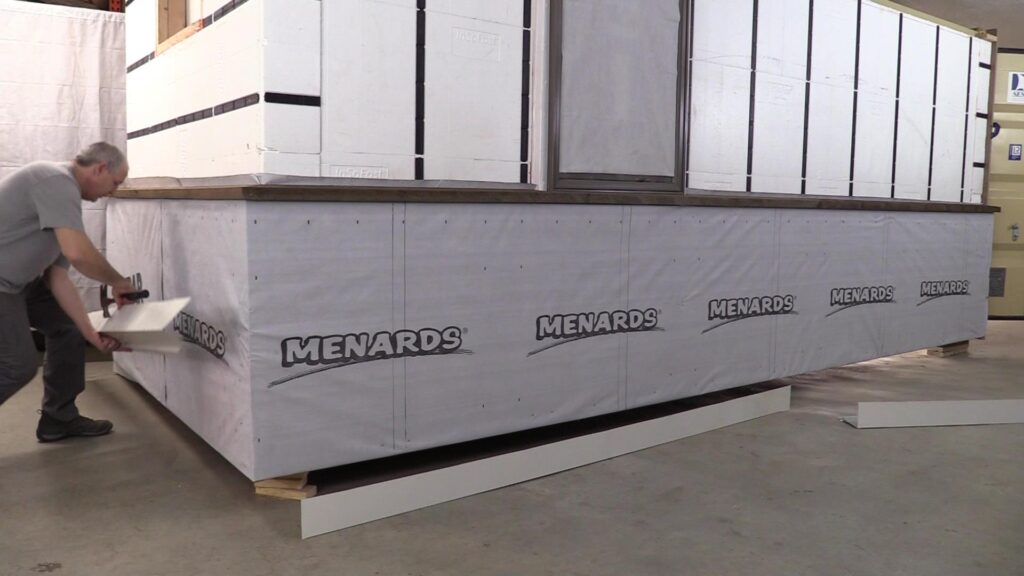
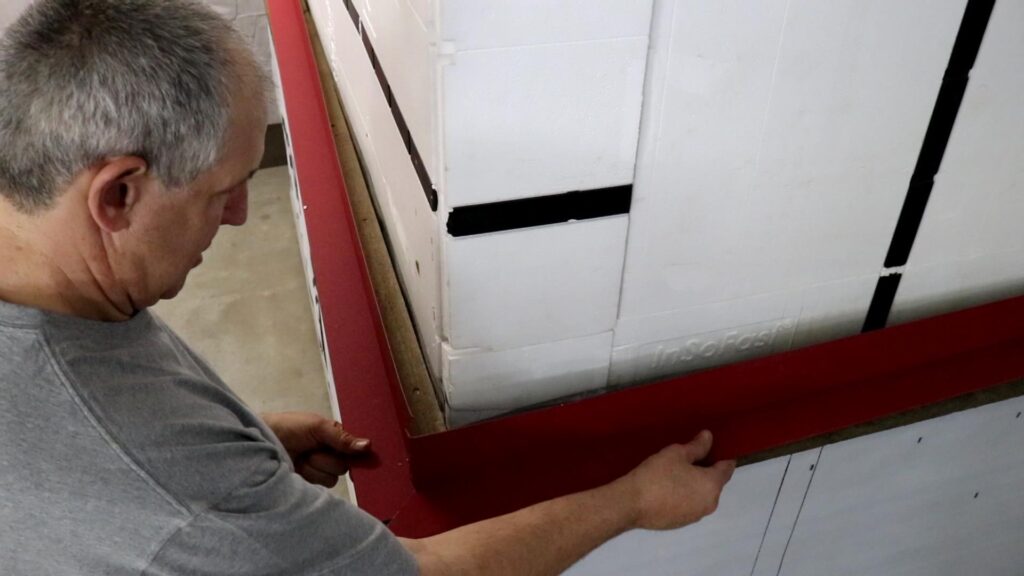
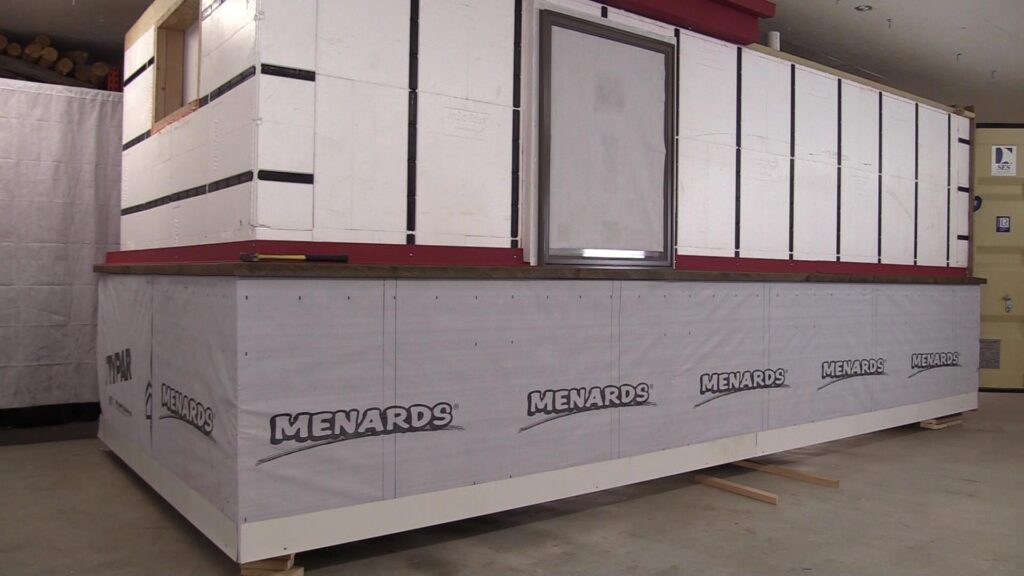
Next we installed a decorative tapered wood sill to control moisture away from the container.Another important detail is to install metal flashing to the underside of the container and wall transition.A decorative red flashing is used to protect the wood sill.
The Shipping container is now ready for installing the finished siding. InSoFast’s design approach is to provide a superior moisture managed drainage system for all exterior wall surfaces. We believe that an engineered and redundant systems approach is the best way to assure the long term durability of your project. So the details we are using reflect harsh and wet climate zones. Best practice and application methods can vary from climate zone to climate zone.
InSoFast Plus Method
Need a higher R-value? It’s easy to increase your R-Value while maintaining the engineered benefits of the continuous InSoFast panels.

