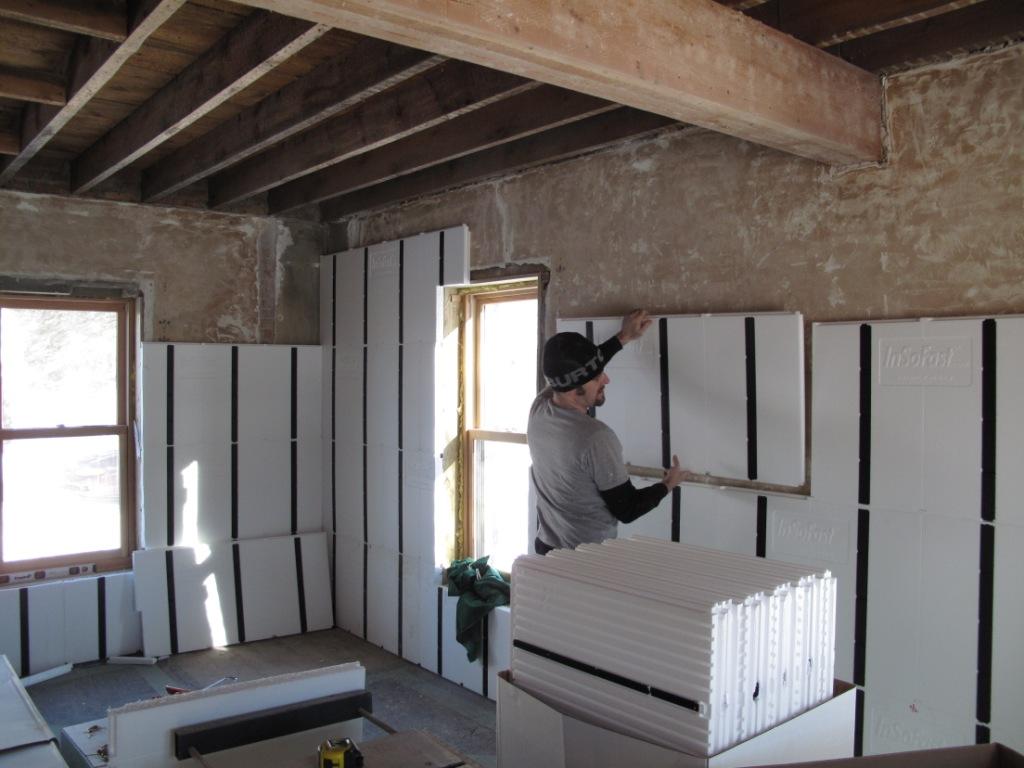Product Overview
Get up to $1200.00 Tax Break when you insulate.
If you have any questions or need help please call us @ 888-501-7899.
International orders are shipped to a USA ports only. All over seas freight quotes and cost are the responsibility of the customer.
Please refer to the Resources section for Detail Drawings, Physical Properties and other helpful information about our interior insulation products.



