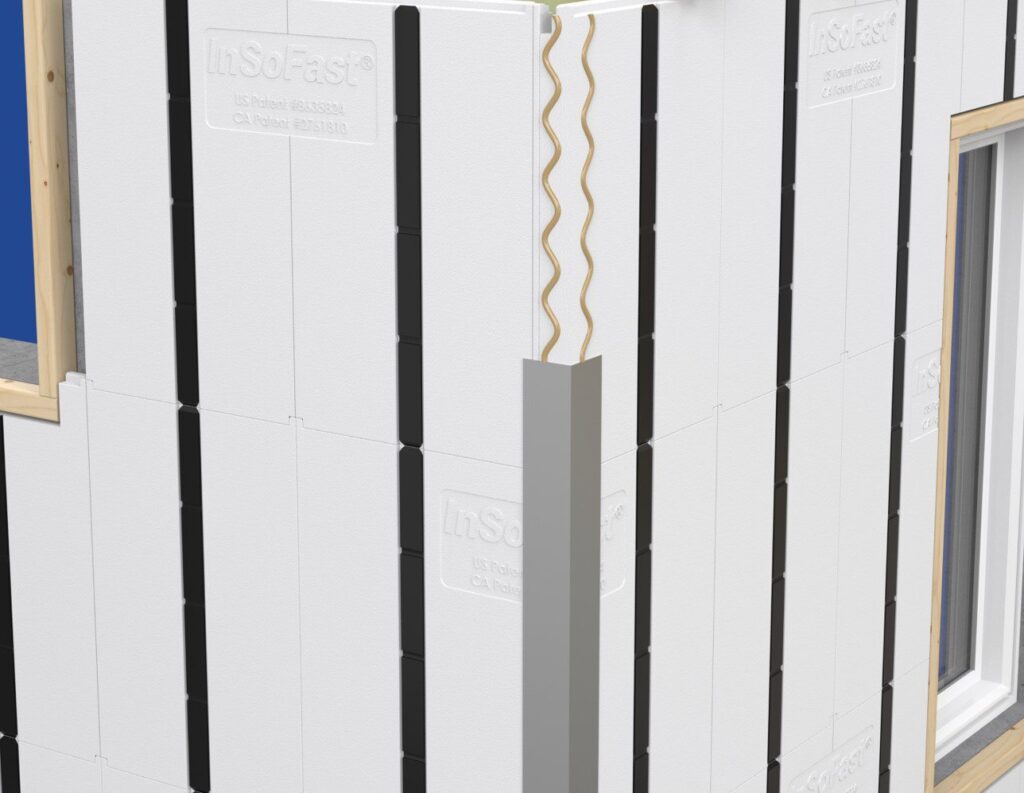Outside Corners Installation Options
Corner with Sheet Metal Backer
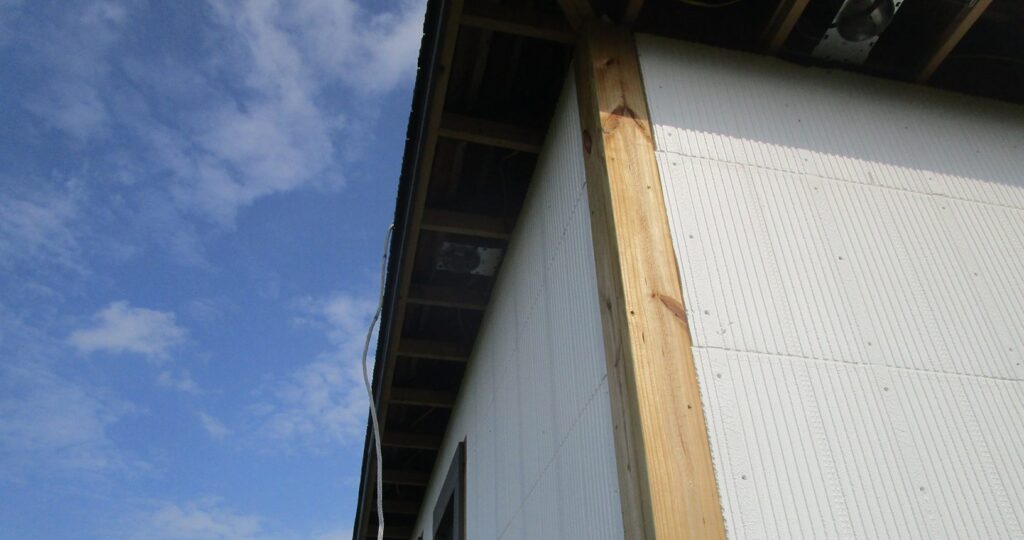
Overlap the panels past the corner by the thickness of the panel (i.e. 2½” for EXe 2.5) creating an overlapping butt joint. Leave a ¼” gap at the butt joint for foam sealant. Corner posts can be attached with a 4” screws directly back to the framing when an InSoFast stud is not located near enough to the corner for siding attachment. Sheet metal flashing may be added behind the corner post for siding fastening at the corner post.
Sheetmetal Backer
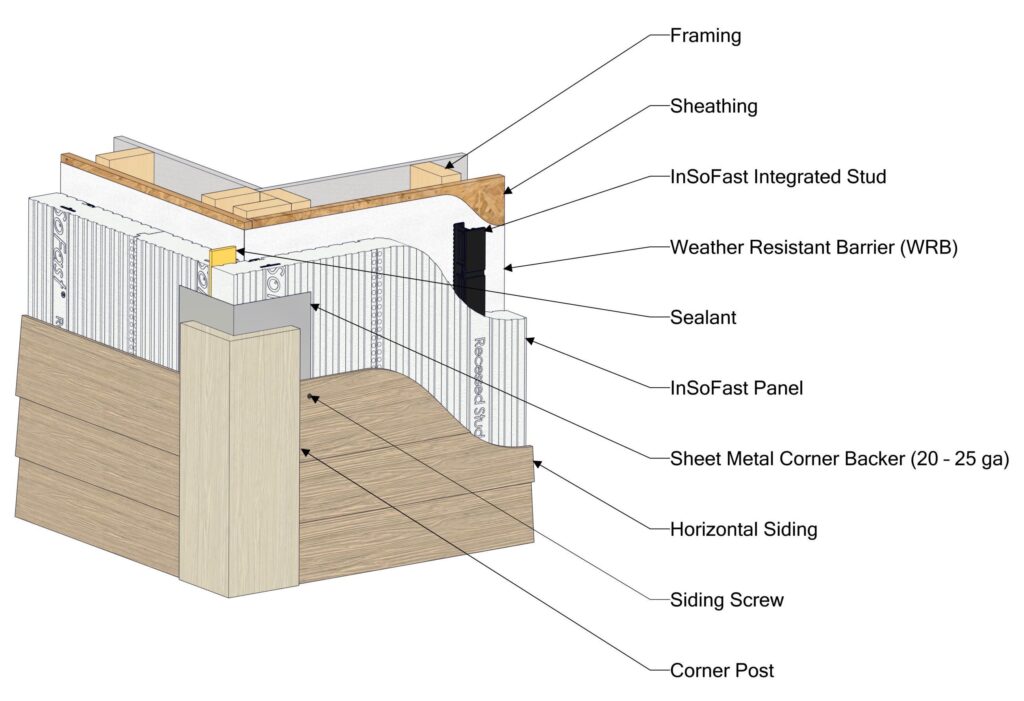
TIP: Use Loctite Pl Premium 3x to adhere the sheet metal corner to the InSoFast panel and duct tape to hold corner in place until the adhesive cures.
Corner with Wood Backing
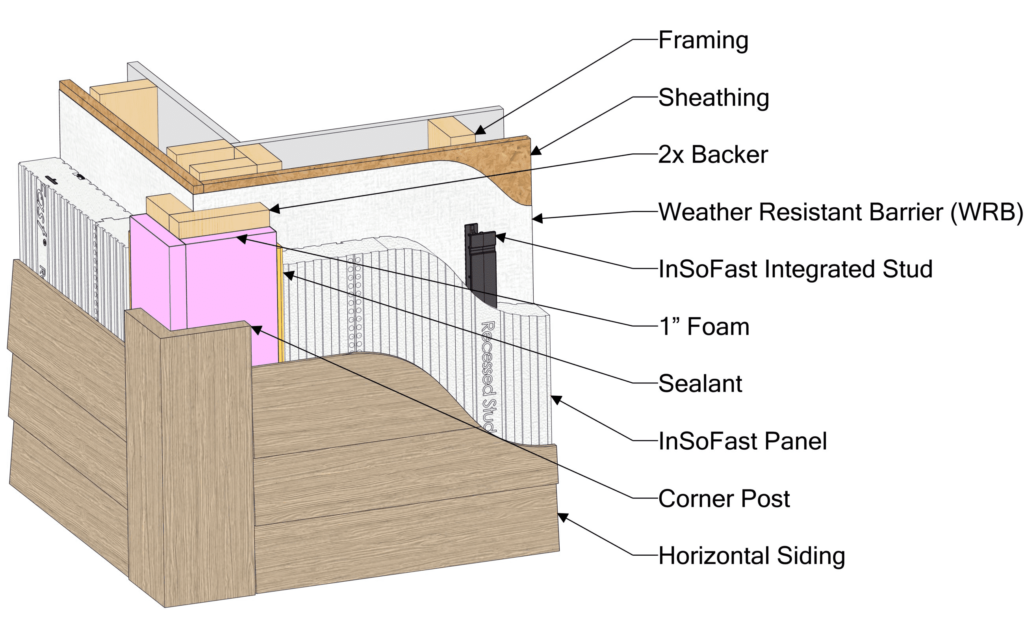
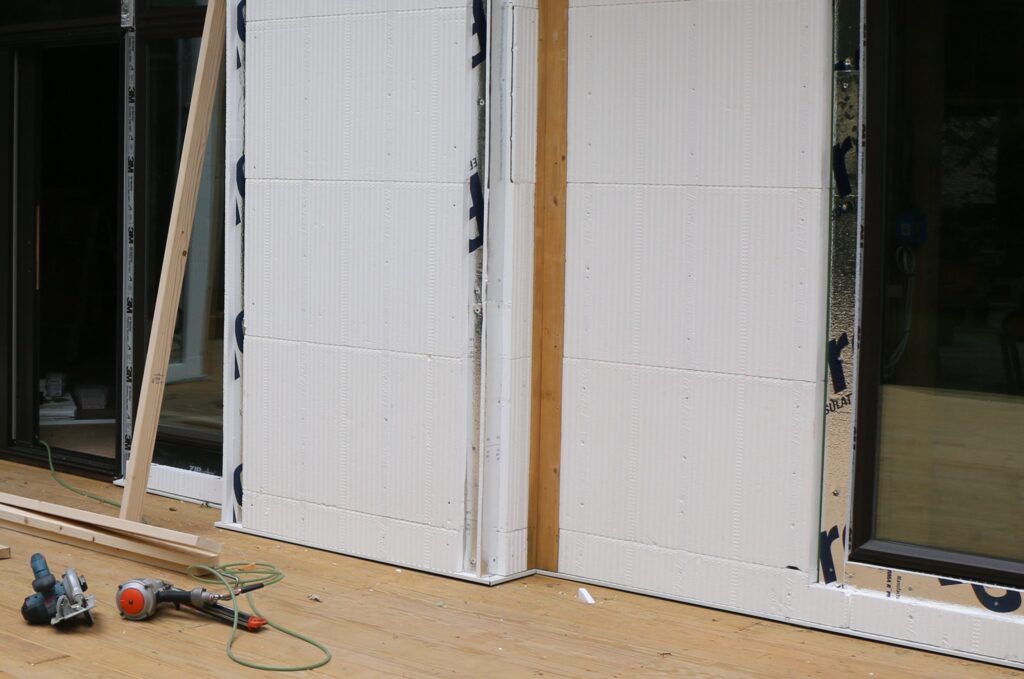
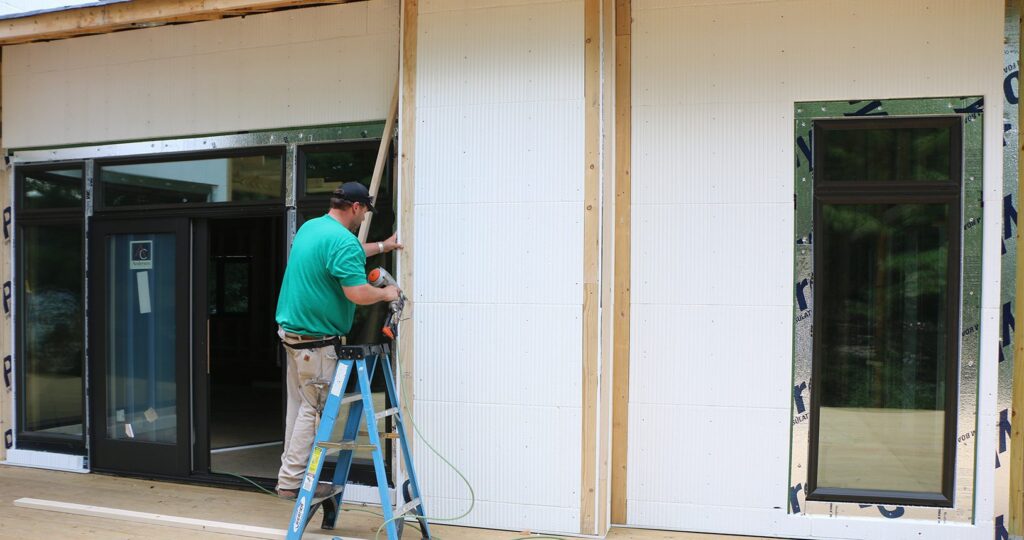
Another option is to install 2x dimensional lumber with 1” foam board added to provide a solid 2-1/2” thick backing as needed. This can be done prior to installing or after installing the InSoFast panels. This application 1″ thick silver foiled foam panel was added to the wall sheathing then the 2x corner backing material was added on top.
Outside Corners with No Backing
Overlap the panels past the corner by the thickness of the panel (i.e. 2½” for EX 2.5) creating an overlapping butt joint. Leave a ¼” gap at the butt joint for foam sealant.
Corner posts can be attached with 4″ screws directly back to the framing when an InsoFast stud is not located near enough to the corner for siding attachment.
Sheet metal flashing may be added behind the corner post for siding fastening at the corner post
See Also:
Inside Corners Installation Options
Corner with wood Backer
Overlap the panels past the corner by the thickness of the panel (i.e. 2½” for EXe 2.5) creating an overlapping butt joint. Leave a ¼” gap at the butt joint for foam sealant. Corner posts can be attached with a 4” screws directly back to the framing when an InSoFast stud is not located near enough to the corner for siding attachment. Sheet metal flashing may be added behind the corner post for siding fastening at the corner post.
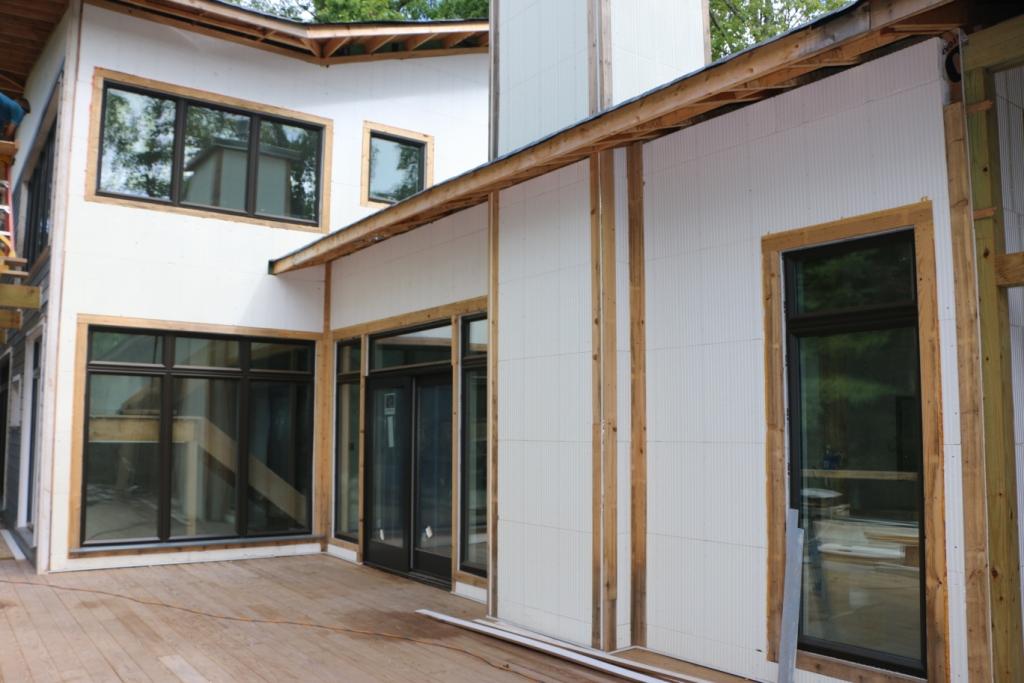

Corner with Sheetmetal Backer
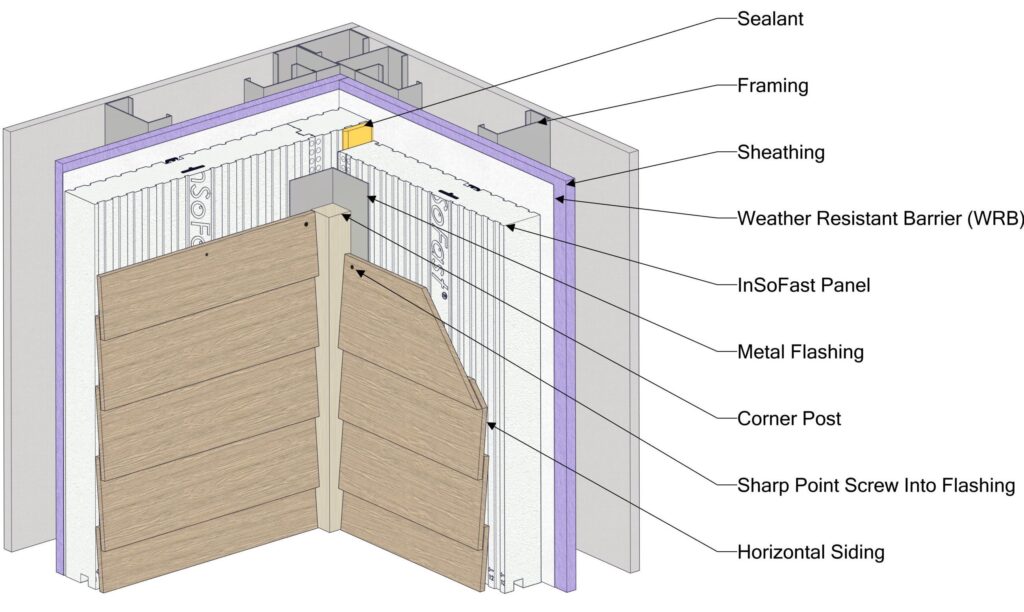
TIP: Use Loctite Pl Premium 3x to adhere the sheet metal corner to the InSoFast panel and duct tape to hold corner in place until the adhesive cures.
Window Detailing – Other Through-Wall Penetrations
Detailing Outset Windows
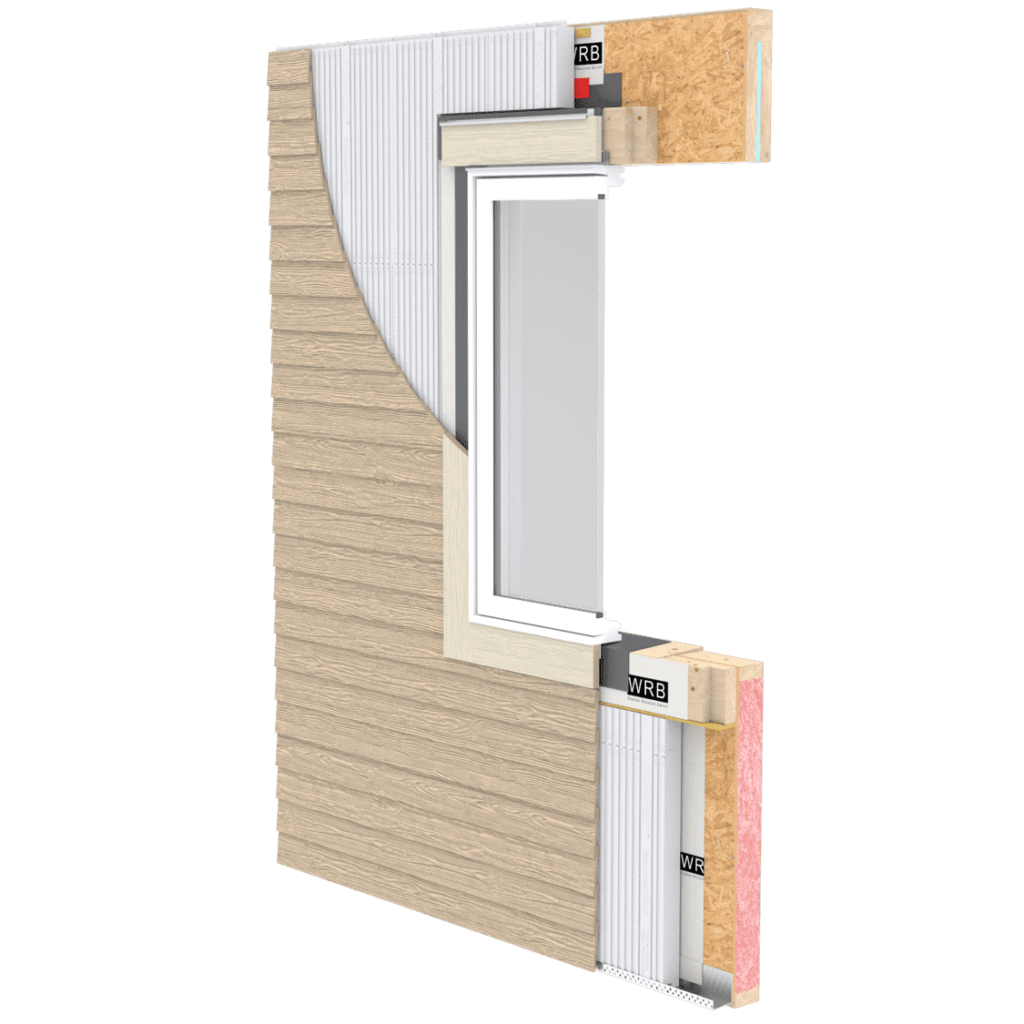
An outset window is installed with the nailing flange flush with the front face of the InSoFast panels. Install window and flashings as per window manufacturer’s installation instructions prior to installing InSoFast panels.
See Also:
Head Jamb Flashing Detail
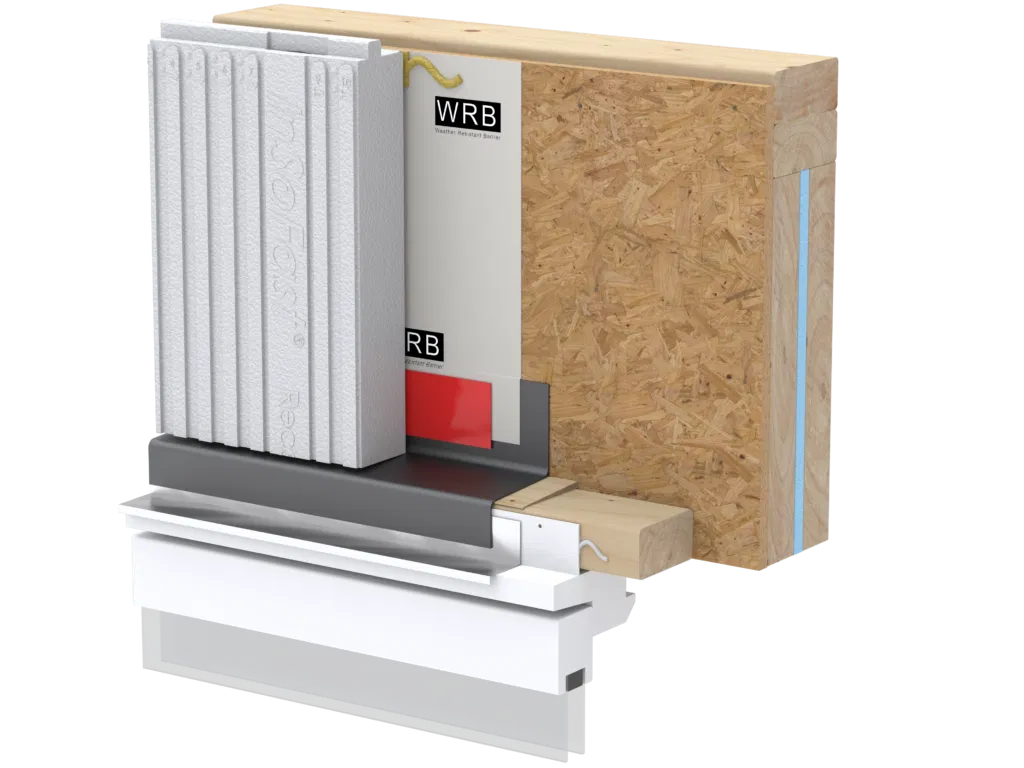
Side Jamb Detail
The side jamb is installed with the nailing flange flush with the front face of the InSoFast panels. Typically an extension jamb is used to bring the window flush with the exterior finished surface. Install window and flashings as per window manufacturer’s installation instructions prior to installing InSoFast panels.
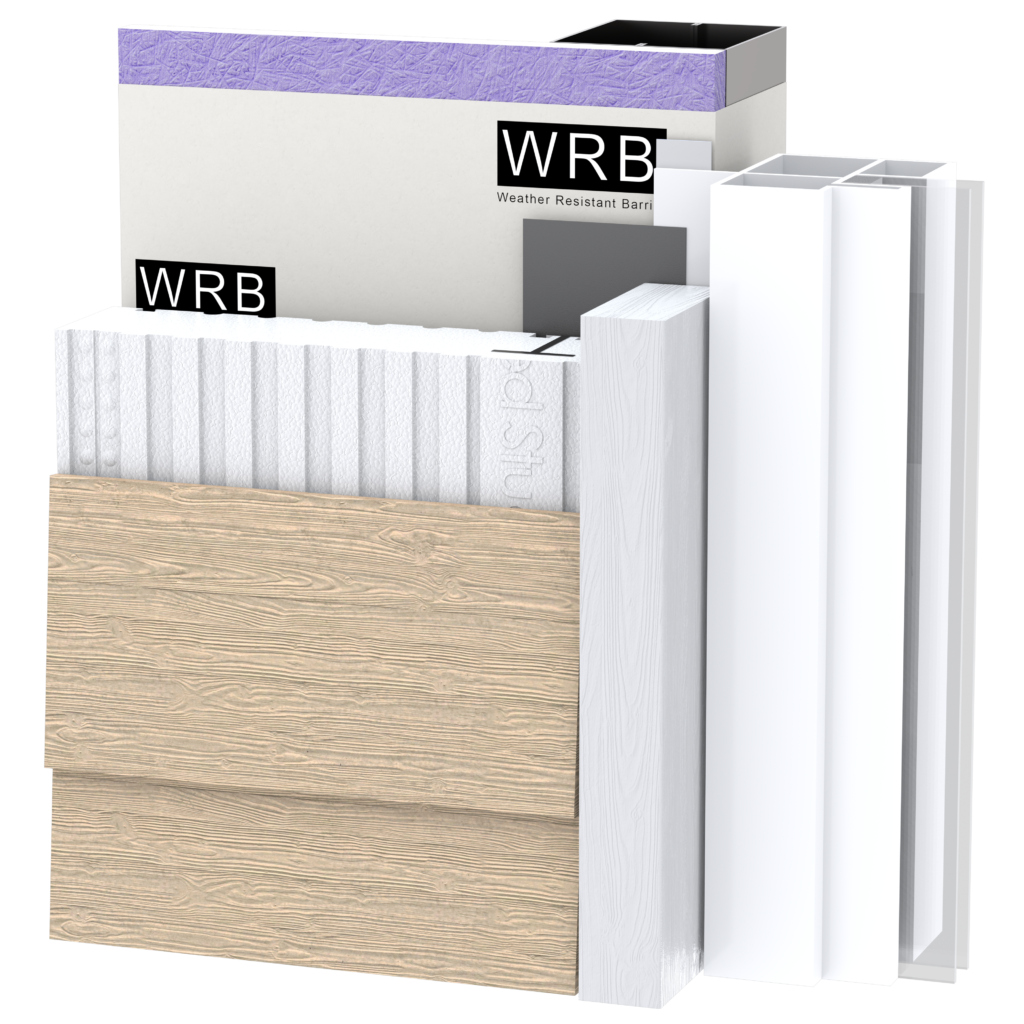
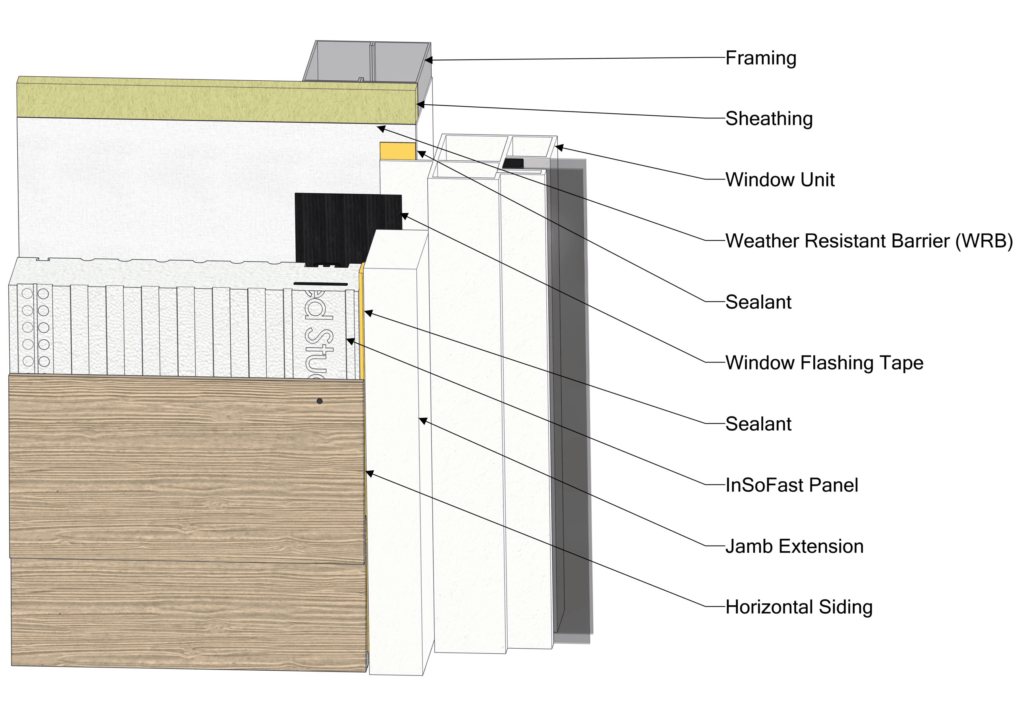
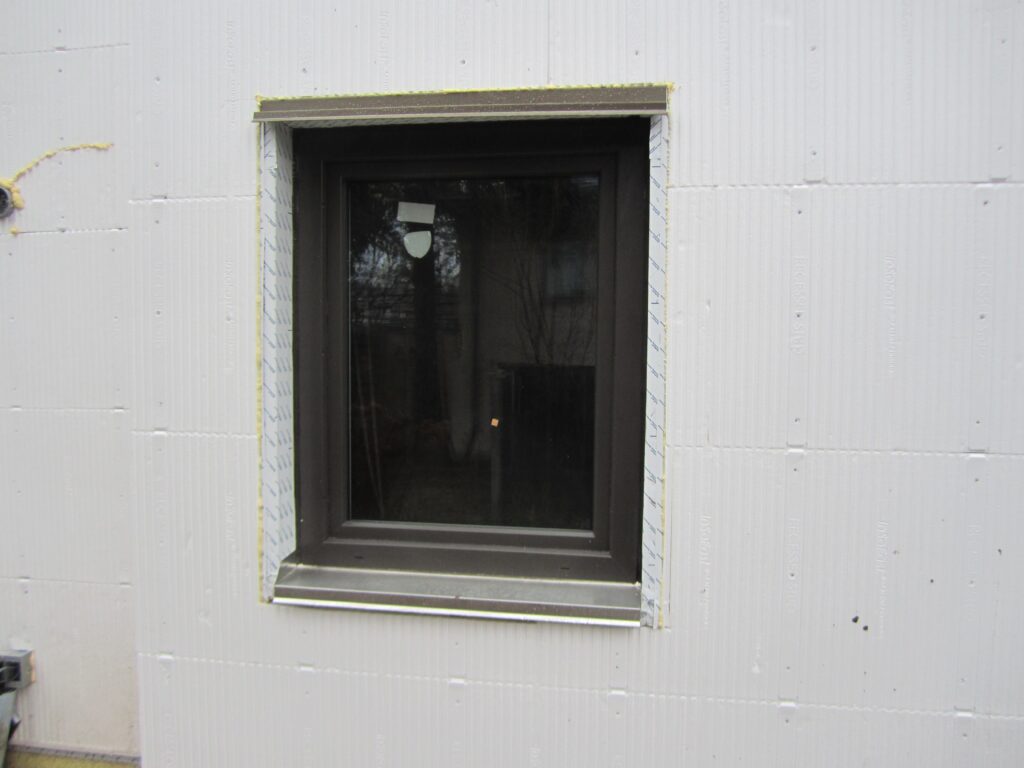
Typical Sill Flashing Details
An inset window is installed with the nailing flange flush to the exterior sheathing layer of the wall. It requires sill and jamb extensions for the exterior. Install window and flashings as per window manufacturer’s installation instructions prior to installing InSoFast panels.
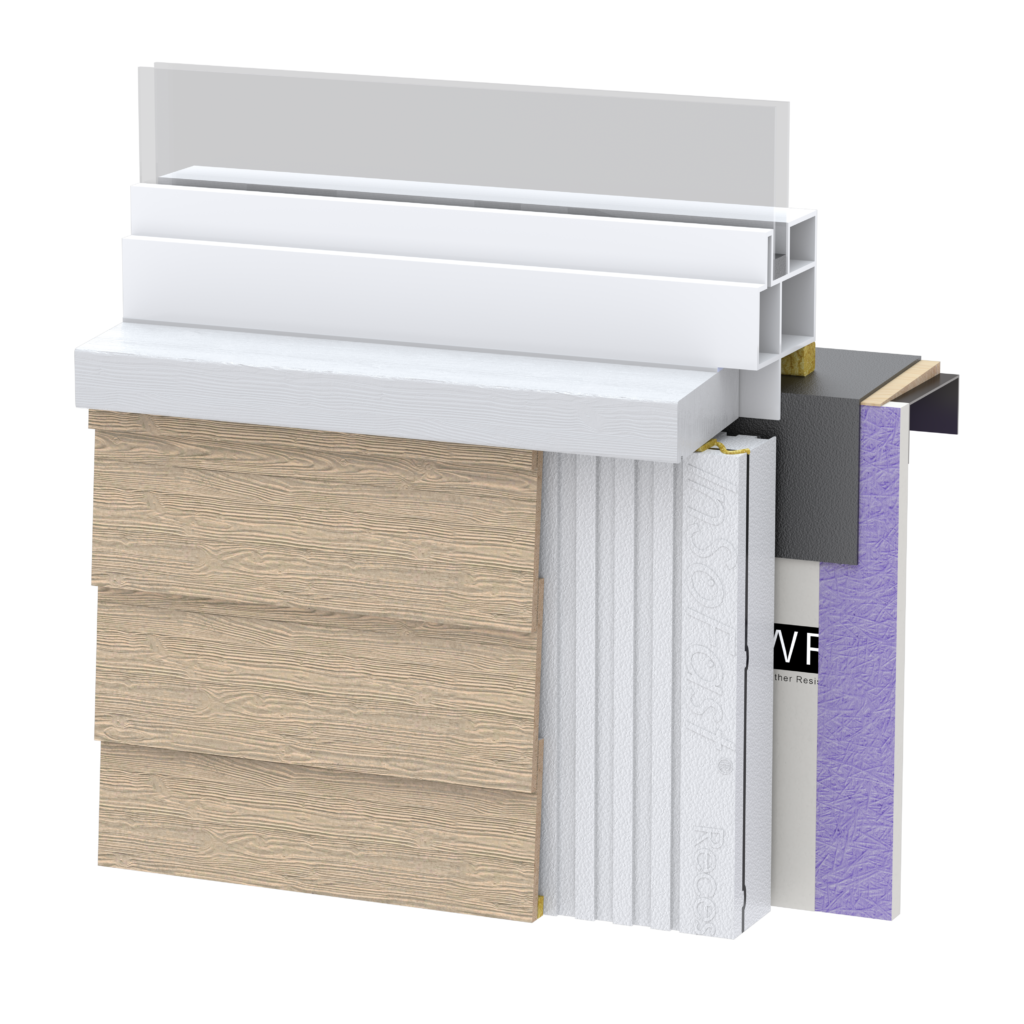
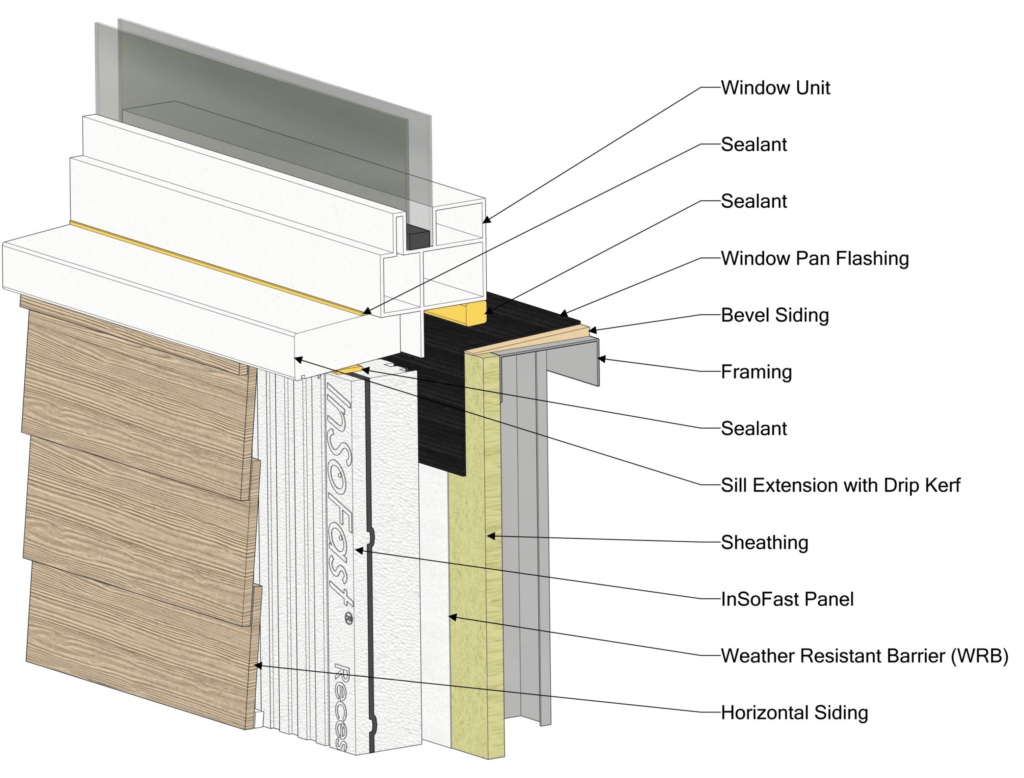
Other Through-Wall Penetrations
Mechanical penetrations are treated as they would be for typical construction. All through-wall penetrations should be installed and sealed back to the WRB layer before the InSoFast panels are installed. Install penetrations to manufacturer’s installation instructions. Cut and fit the InSoFast panel around the penetration, leaving a ¼” gap. Fill the gap between the penetration and the InSoFast panel with a foam sealant.
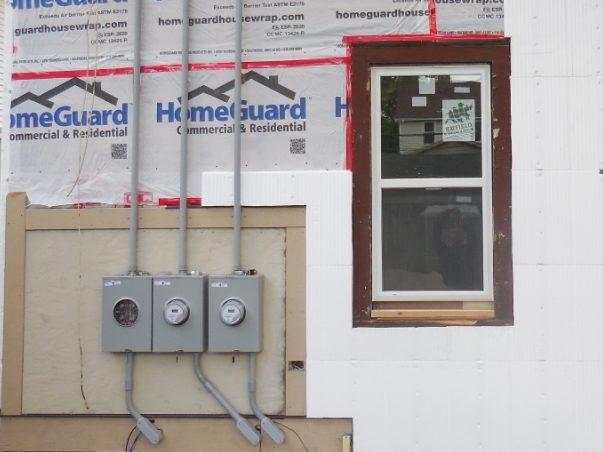
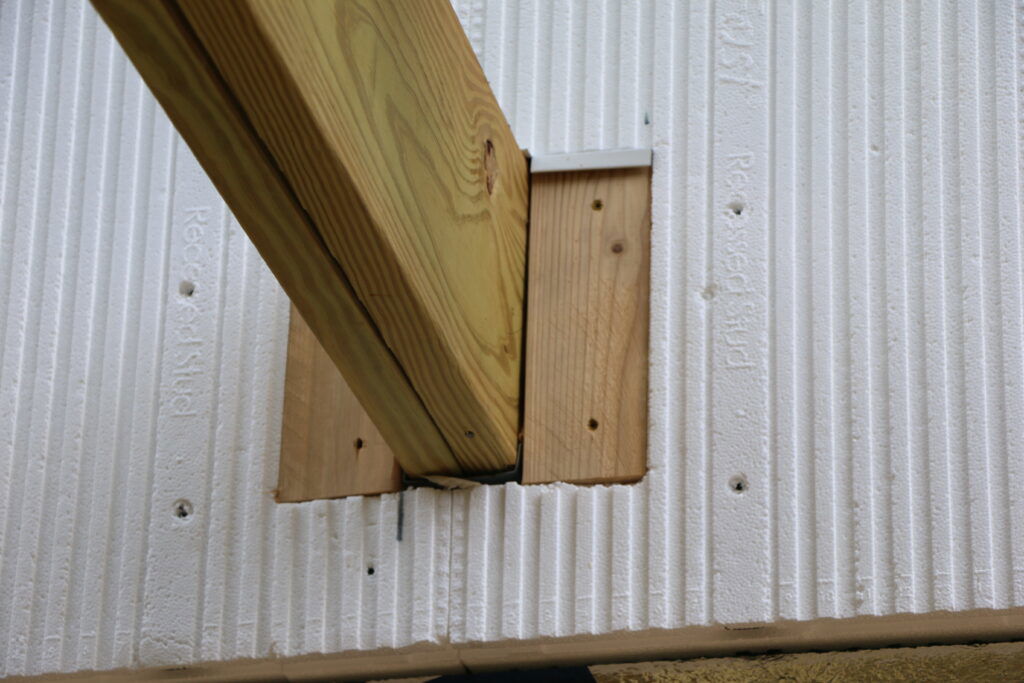
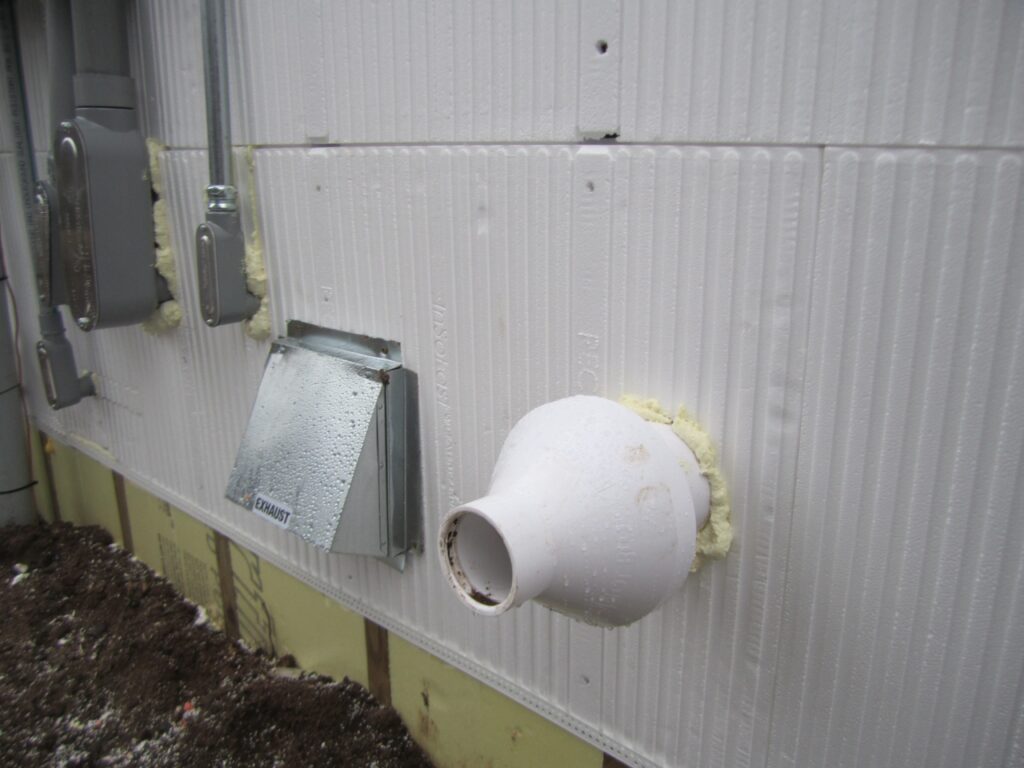
Window Details for Frame
| Outset Windows, All | |||
| Inset Windows, All | |||
| Outset Window Sill Section | dxf | dwg | |
| Outset Window Head Jamb Section | dxf | dwg | |
| Outset Window Horizontal Section | dxf | dwg | |
| Outset Window with 2×3 Framing Head Jamb Section | dxf | dwg | |
| Outset Window with 2×3 Framing Horizontal Section | dxf | dwg | |
| Outset Window with 2×3 Framing Sill Section | dxf | dwg | |
| Inset Window Head Jamb Section | dxf | dwg | |
| Inset Window Horizontal Section | dxf | dwg | |
| Inset Window Sill Section | dxf | dwg |


