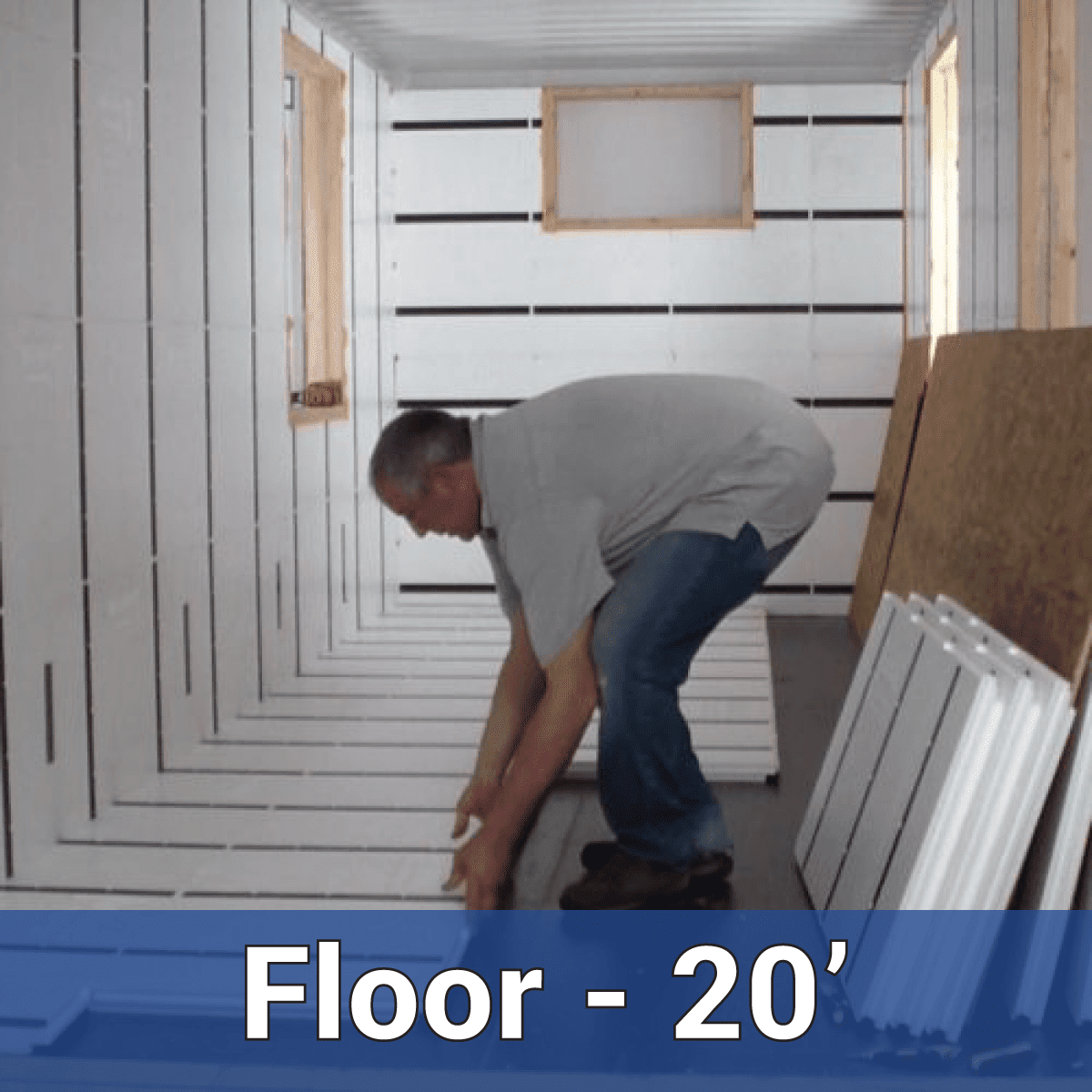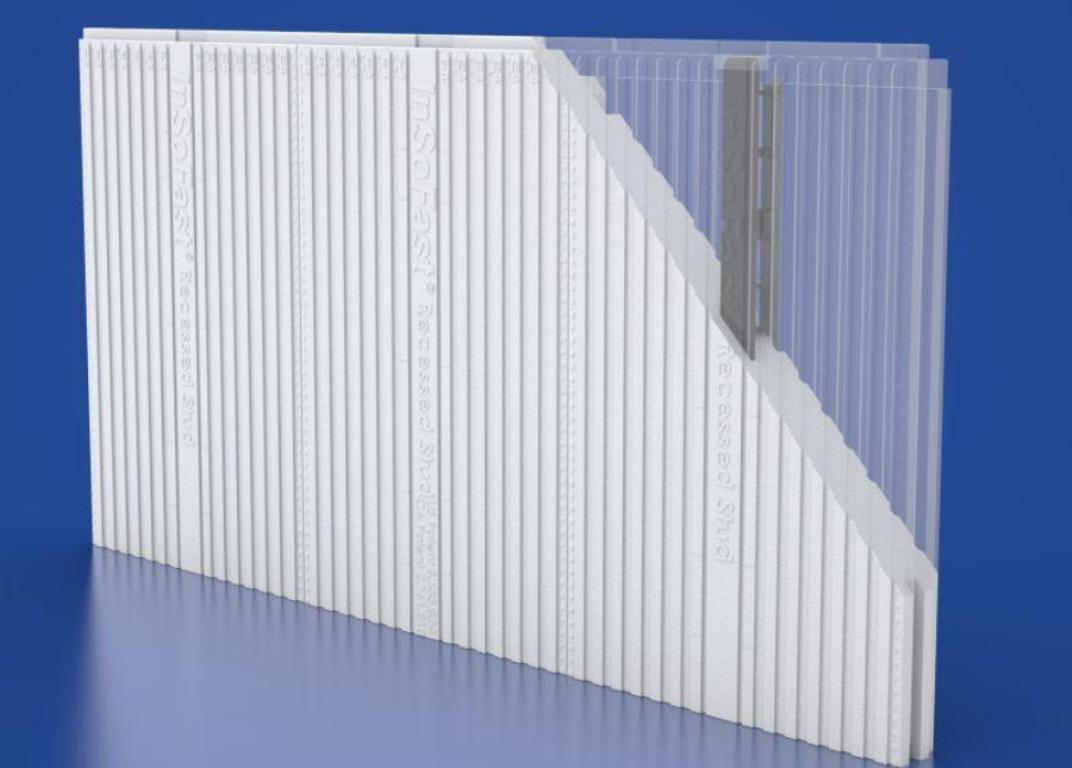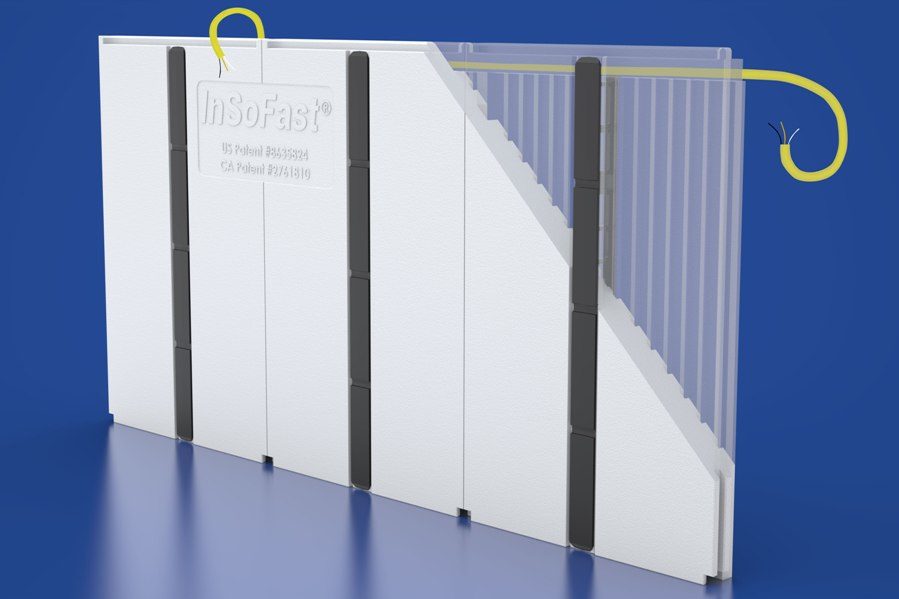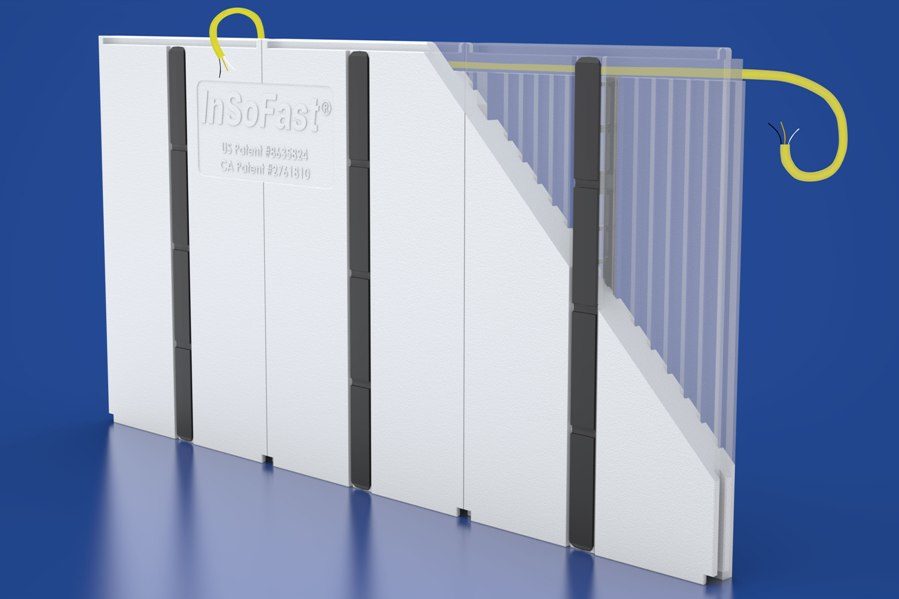Product Overview
The (FP-2.0) 2.0″ Flat Panel is versatile solution for container insulated sub-flooring.
- This bundle contains:
- 4 (FP-2.0) 2.0″ Flat Panel = 20 panels (5 panels/box) = 160 sq-ft.
- SKU: CON-FLOOR-20
4 box (FP-2.0) Panel Bundle 160 sq-ft of sub-flooring
This floor bundle is part of an assembly with enough material to finish 20′ container floor. The studs are 16 inches on center.
Insulating a shipping container floor with the InSoFast flat panels increases thermal performance. Just insulating between the flooring beams @ 12″ on center, the steel beams, a super conductor of thermal energy will deliver a U-Value thermal penalty of 0.109. What that means an R-19 insulation placed between the beams the effective R-Value, will be, (1 ÷ 0.109 = R-Value of 9.17) Adding the FP-2.0 (R-8.5) flat panels to a container floor can double performance and increase comfort.
|
|
||||
|
PROPERTIES |
||||
|
(FP-2.0), Flat Panel Details |
|
|||
|
Panel Dimensions |
24in × 48in × 2in |
|||
|
Horizontal Chase |
48in × 1in × ¾in |
|||
| Vertical Chase | 24in × ¾in × ¾in | |||
| Coverage |
8sq-ft |
|||
| R-Value ASTM C518 |
R-8.5 |
|||
| ASTM C578 Type II |
Closed-Cell, injection-molded EPS |
|||
| Canadian Standards CAN/ULC S701 Type 2 | ||||
| ASTM C303 Foam Density |
1.35 lbs. per cubic foot |
|||
| ASTM E96 Water Vapor Permeability |
(Class III Vapor Retarder) 3.5perm/in |
|||
| Maximum Service Temperature (long term) |
167°F = 75 Celsius (°C) |
|||
| Co-Polymer Polypropylene Stud |
Surface |
|||
| Interlocking Edges |
√ |
|||
| Cutting Indication Lines |
√ |
|||
| Code Depth Raceways |
√ |
|||
| Ready for Finishing |
√ |
|||
| Interiors |
√ |
|||
| Exteriors |
√ |
|||
| Moisture Control |
Channels on Back only |
|||
You will need to determine what loading (weight per square foot) is acceptable for your local building codes.
For the most part, live load and dead load values for floor systems are considered “distributed loads.” The total weight is distributed or shared uniformly by the members in the floor system. InSoFast panels are uniform because they have 100% contact with the concrete and subflooring. Our product testing determined that InSoFast panels can support 13 lbs. per square inch of compressive resistance at 10% strain deformation. This equates to 1872 lbs. per square foot for the design load, well within most residential construction specifications.
Table 3.4 is taken from the U.S. Department of Housing and Urban Development Office of Policy Development and Research’s

Estimating and ordering is simple measure and add together how many square feet of floor surface that your container requires to complete the job. Divide the total floor (xx) footage by 40 sq-ft. this will determine the number of boxes needed. Round up to the next whole number. Don’t overestimate, cut studs, panels and inserts can be re-used.
-
- One FP-2.0 Insulated Panel = (8 sq-ft)
- One box of 5 (Insulated Panels = (40 sq-ft)
Please read all the current Shipping, Purchasing & Returns *
| Product Code |
Number of Parts |
Box Dimension |
Cubic Feet Per Box |
Weight Per Box |
||
|
Length |
Width |
Height |
||||
|
UX2.0 |
5 Panels 40 SqFt |
11″ |
25″ |
49″ |
7.80 |
20 Lbs |
|
EXi2.5 |
5 Panels 40 SqFt |
13″ |
25″ |
49″ |
9.22 |
22 Lbs |







